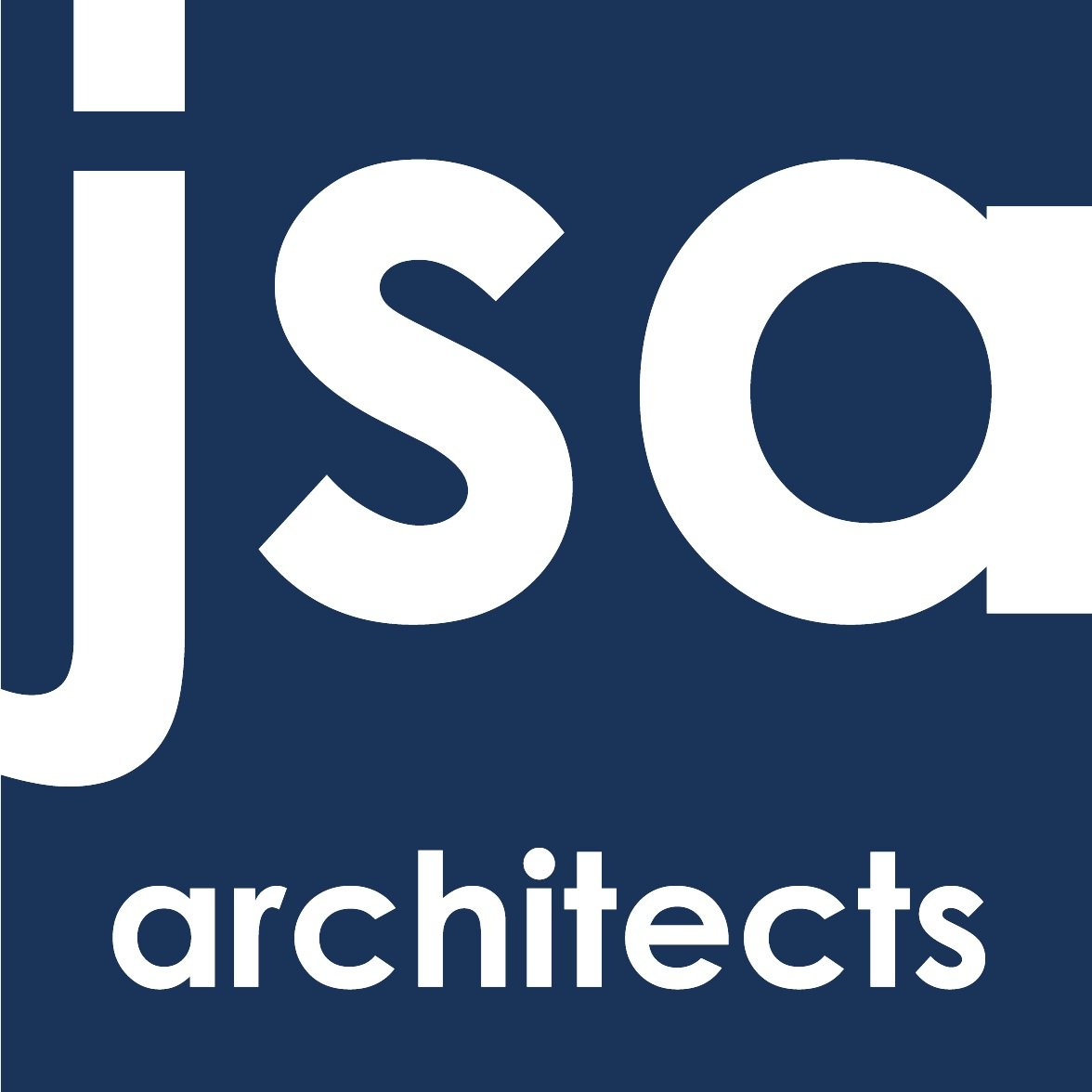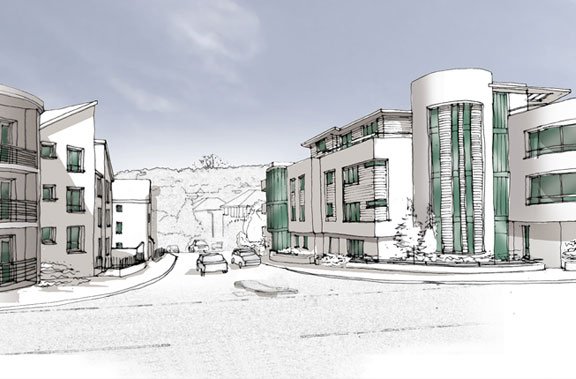Stag Lane
A development to provide 14 residential units in Berkhamsted, Hertfordshire.
Client: V & R Homes
Status: Planning Permission Granted (July 2009)
Download PDF: Download
The redevelopment of a prominent brownfield corner site in Berkhamsted to provide 14 residential units accommodated in one L-shaped building addressing High Street and Stag Lane. The proposals provide undercroft car parking spaces, refuse and cycle storage to the rear whilst retaining a fifth of the site as hard and soft landscaping for communal amenity use. Further communal amenity is provided by a roof terrace and all upper flats have their own balconies. Ground floor flats have small defensible walled gardens and are accessed directly off the street.
The design has been carefully considered both in plan and vertical form to create a series of blocks stepping around the corner of High Street and Stag Lane, hinged together by the circular four storey glazed circulation link. The blocks fall in levels taking advantage of the natural topography of the site and the 1.5m drop from the High Street to the rear site boundary. The corner circulation link justifies its position by linking in the different levels, by providing the pivot where the building steps from four storeys to three; and thus ensuring that the building appears principally as a three storey structure when viewed directly from the High Street.

