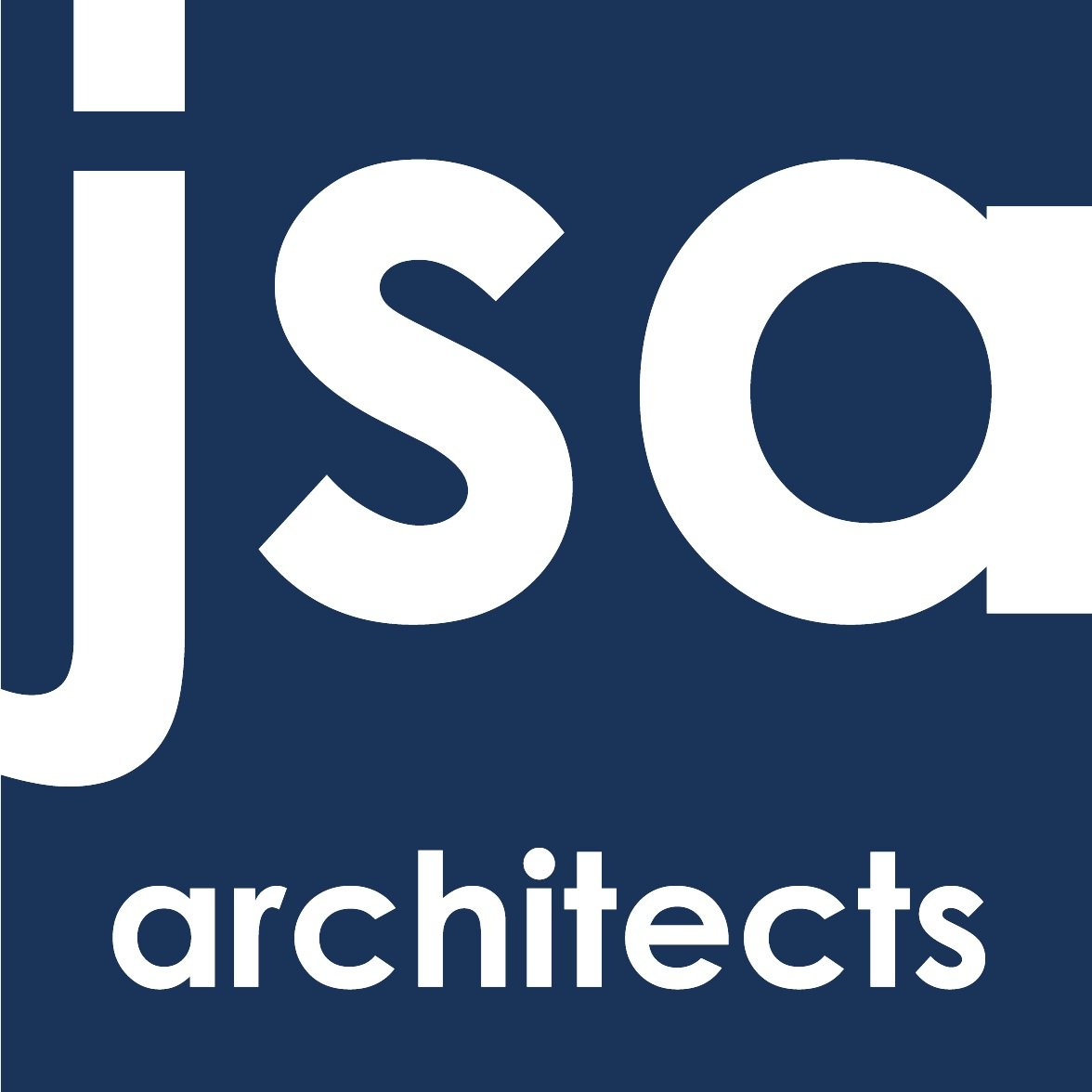Home > Projects > Private Housing > Private Residence - Ascot
Private Residence
A redevelopment of a family home in Ascot.
Client: Private Client
Status: Completed (April 2016)
Redesign of the elevations to this well appointed family home. JSA designed a scheme which improved all proportions within the house and its presentation to the road and setting. The design of an open-plan living area incorporating the kitchen, dining and a seating zone was undertaken with extensive use of glass to maximise the aspects on all sides and to incorporate a contemporary living space. We also redesigned the entrance hallway by increasing the floor area which was in keeping with the proportions with the rest of the house whilst also creating a well proportioned space.

