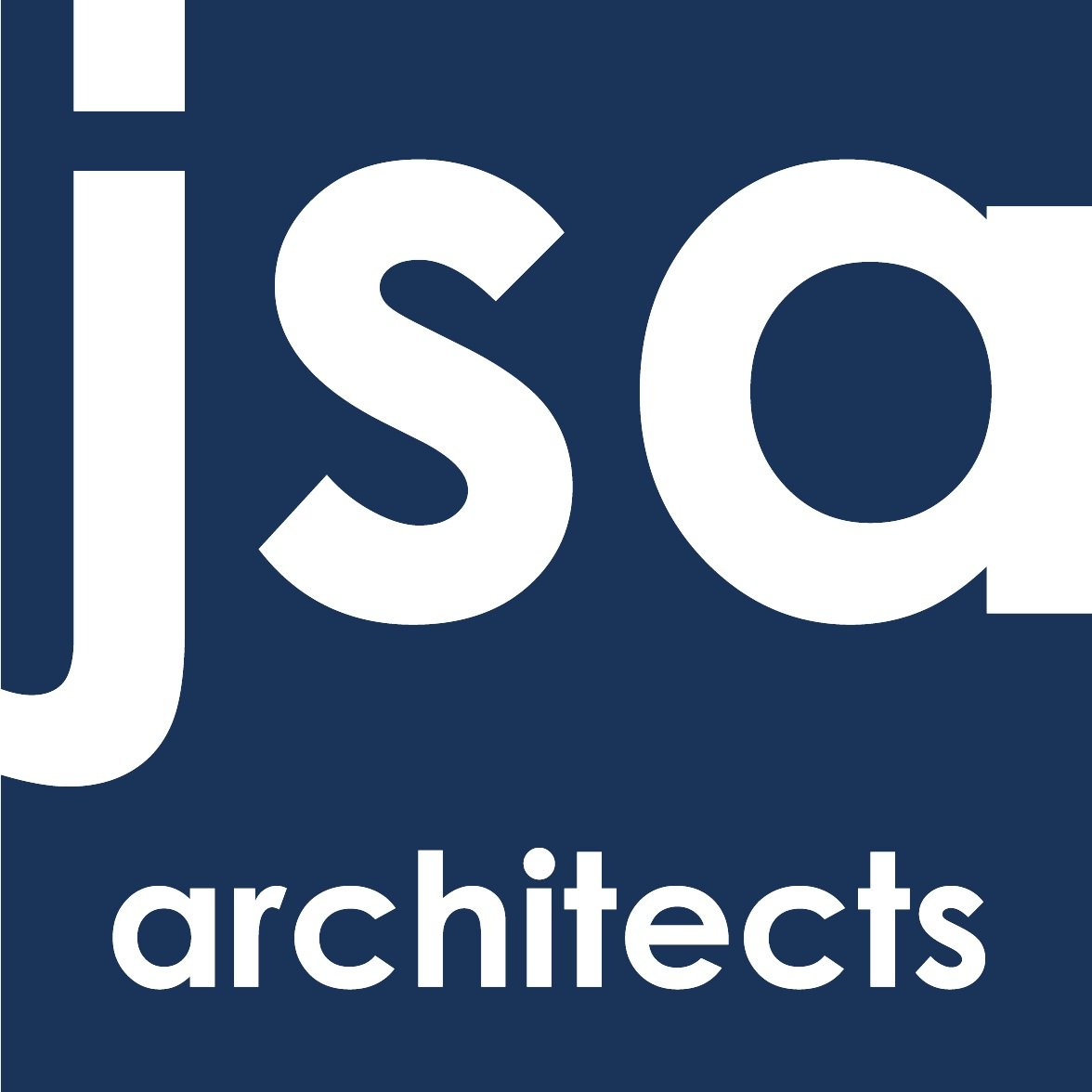Home > Projects > Private Housing > Private Residence - Englefield Green
Private Residence
Conversion of an existing garage in Englefield Green.
Client: Private Client
Status: Completed March 2014
Conversion of an existing integral garage and side garage to provide new habitable accommodation on the ground floor. In addition, a single storey rear extension was designed to accommodate the revised internal layout providing new and more usable habitable accommodation ancillary to the enjoyment of the main dwelling-house. Fenestration of the rear elevation including a new balcony terrace at first floor.
A single storey side extension to the east elevation to form a new garage is served by revised access arrangements including the relocation of the vehicular entrance and provision of a separate pedestrian entrance.


