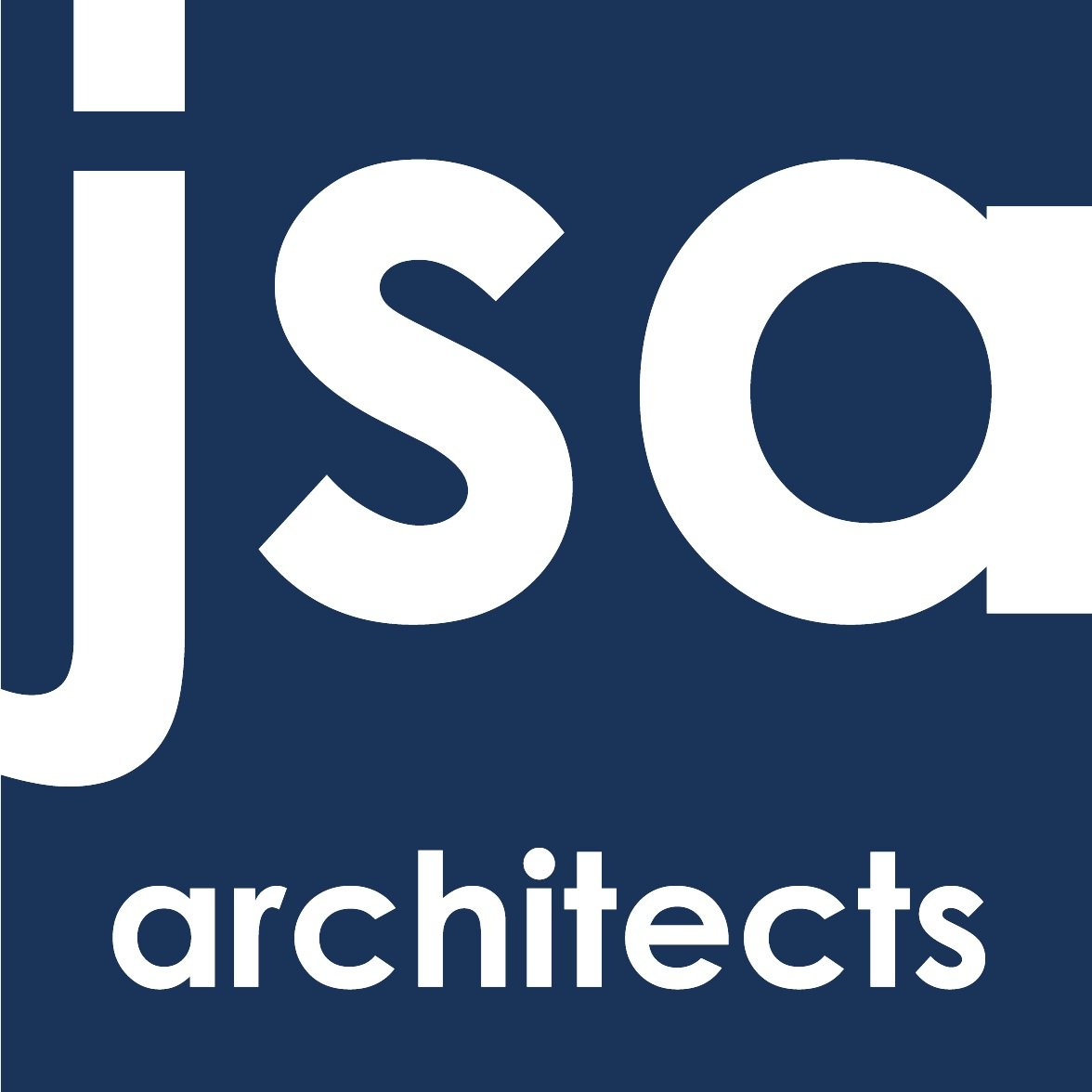Home > Projects > Private Housing > Private Dwelling
Private Dwelling
Cookham
Client: Private Client
Status: Completed 2025
Construction of two storey side extension with additional front and rear dormers.
Contraints: Green Belt, adjacent to Conservation Area.
JSA Architects and Planning secured a c.70% increase from the original building footprint. The proposal includes fully glazed gable which accommodates a large kitchen, dinning space and a master bedroom on the first floor. Remodelling of the dwelling created and additional living accomadation bedrooms and ensuite bathrooms.
Planning permission resulted in the client have their Permitted Development rights removed. JSA Planning Appealed this decsion succesfully.
JSA Architects and JSA Planning secured a further permission under PD for a garage and office space.
Before
Completed
Garage built under Permitted development
Home Office






