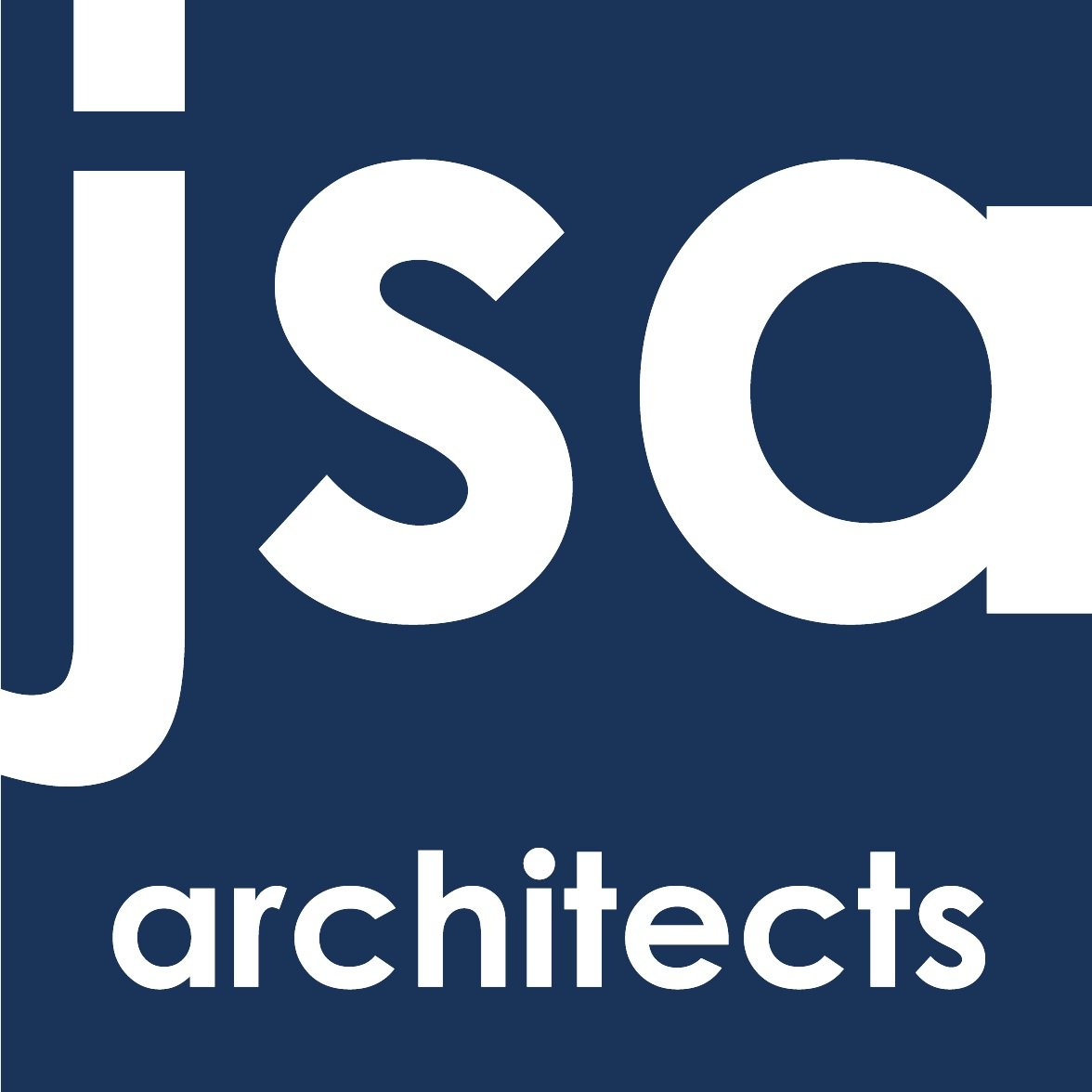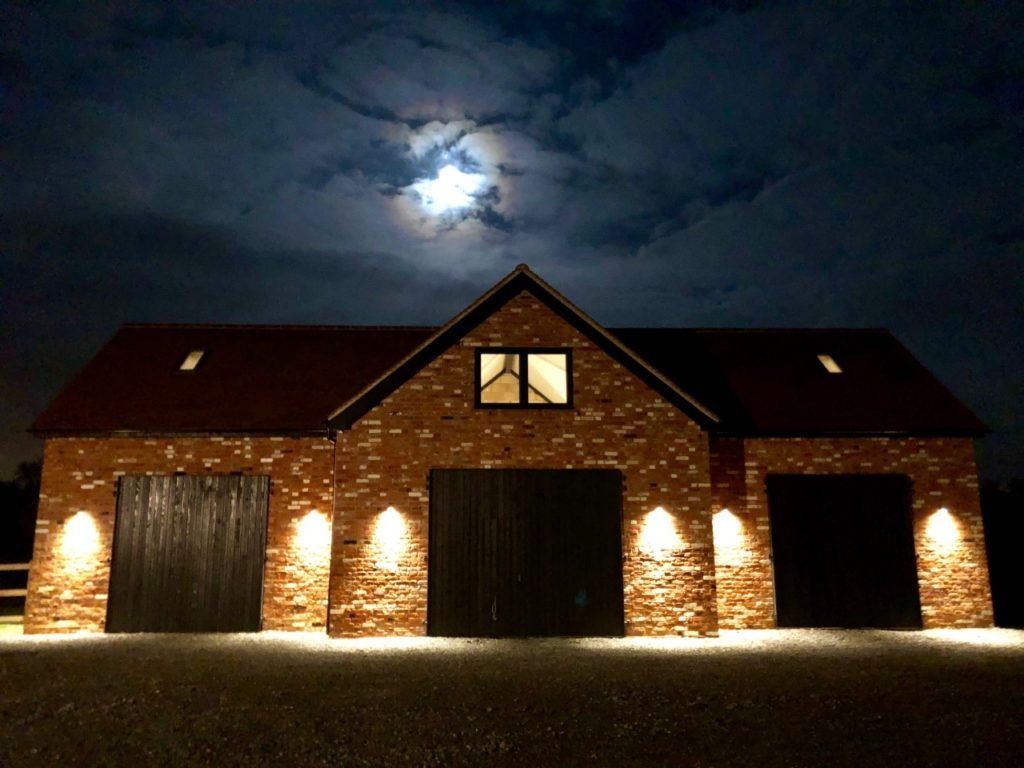Home > Projects > Barn Conversions > Barn and Stables - Maidens Green
Barn and Stables
A barn conversion in Maidens Green, Berkshire
Client: Thorney Farm Developments
Status: Completed
On behalf of our Client, JSA Architects & Planning designed and submitted a full planning application in 2016 for the erection of a barn to serve the existing stables and small holding on land to the rear of client’s property. The intention of the client towards this build was to provide a tractor storage, alongside general equipment and machinery, the barn was occasionally used to house animals.
Having to regard its location within the Green Belt, careful consideration was given to external elevations to ensure that the barn made a positive contribution to the character and appearance of the area. Some issues were faced as a result of the sensitive Green Belt location, however JSA’s capable planning team carried out another 2 planning applications on behalf of the client using exceptional negotiating skills with the planning officer to solve and achieve a positive Permission for the client.

